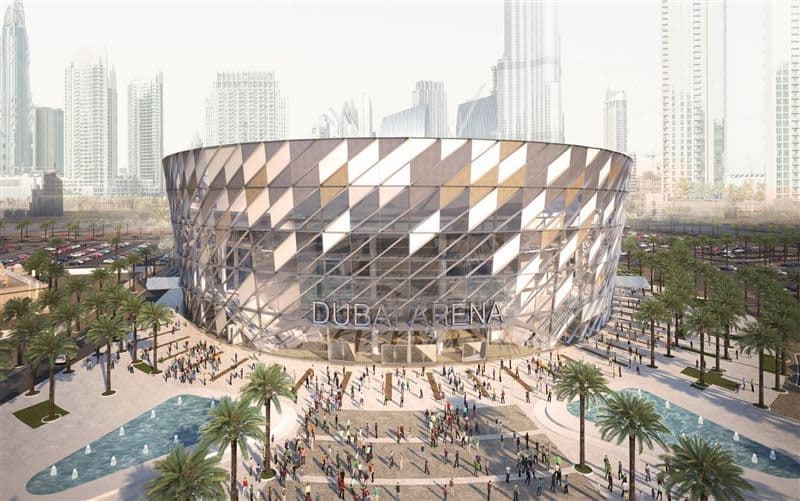•500,000-square-foot arena
•Dubai Arena is the largest all-purpose, indoor, air-conditioned arena in the region, able to seat 20,000 guests
•Roof Ellipsoid roof with area (12030 m2) that Consists of 2 huge Mega boxed trusses with span about 120 m and in the transversal direction there are secondary trusses with span of 45 m with double cantilever reach of 23 m
•Façade Around the roof area with length of 392.Sm and height of 33 m
